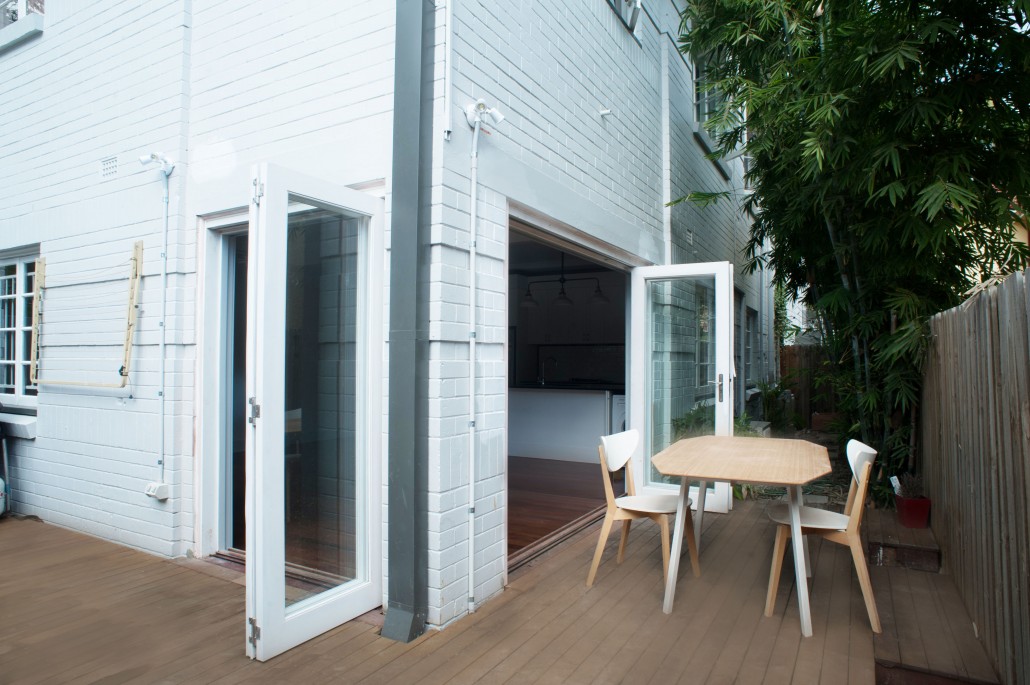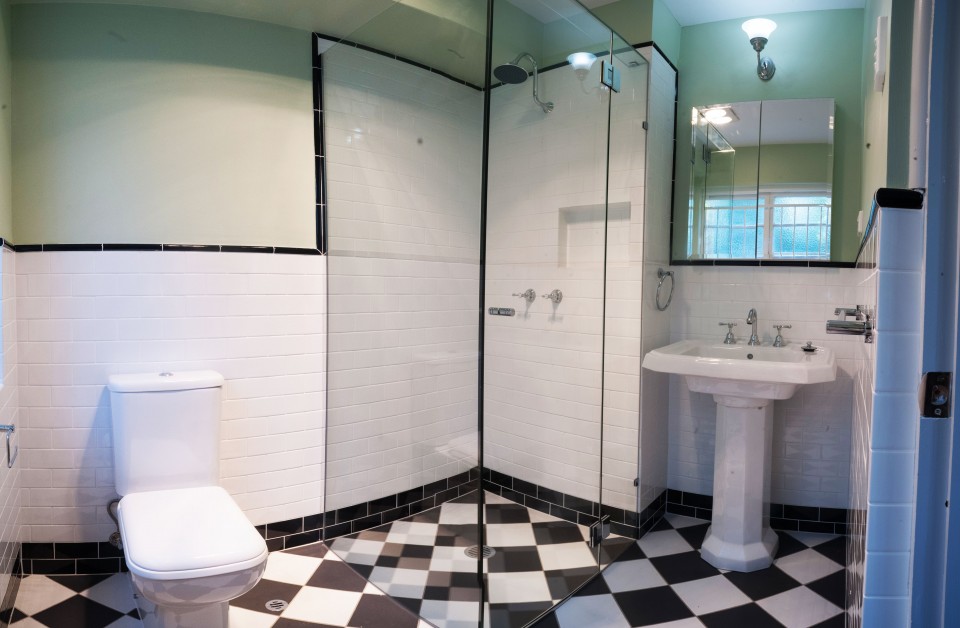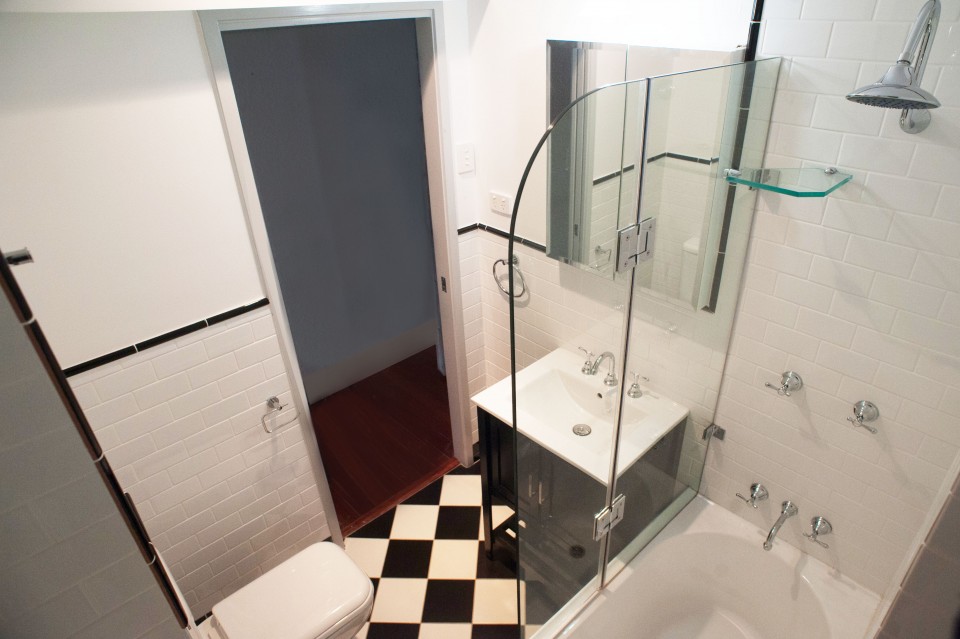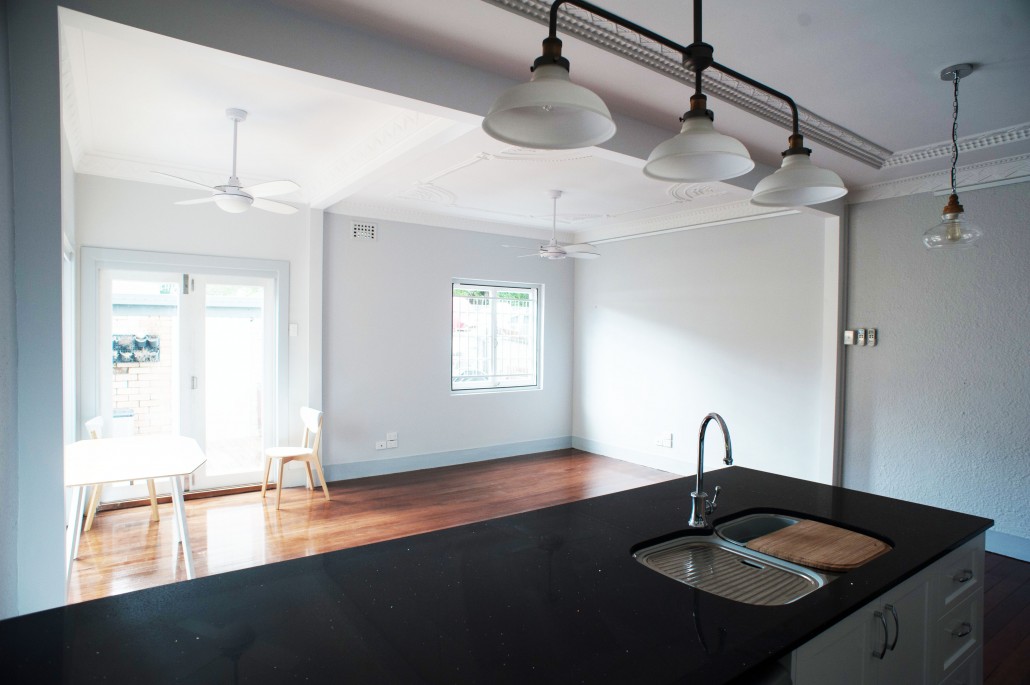



Retaining the classic old world charm of this Art Deco beauty and bringing it into the new era with a family functional renovation.
This Apartment had all the makings of a stylish space with traditional interior elements such as the ornate ceilings and polished timber floors. Good natural light spilling into the kitchen area from the outdoor patio gave this apartment a charm however the interior was compact and had defined living areas and definitely a squeeze for a family of four.
We had the opportunity to give this layout a rework and knock out the adjoining kitchen/ living room wall and open the space up entirely creating a large, light filled family and entertaining area with new bi-folding doors out onto the patio. We also reduced the size of the main bathroom by adding a wall and creating two separate bathrooms with the ensuite coming off the master bedroom.
It was important to preserve the original character when making decisions on tiles, light fittings, vanity choices and tapware. With collaboration from the owners we found some classic pieces to add to the simplistic elegance we were conscious of retaining.
This renovation was not without its difficult moments especially in the demolition phase of construction, these period buildings always hide a few secrets. We are so pleased with the final result and feel proud to give this apartment a new modern day edge.
